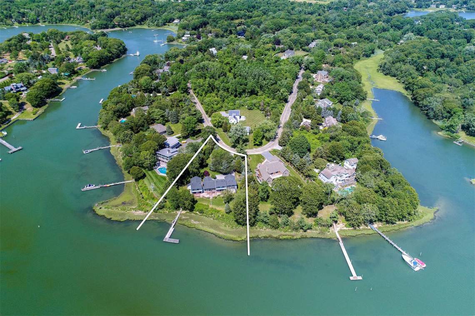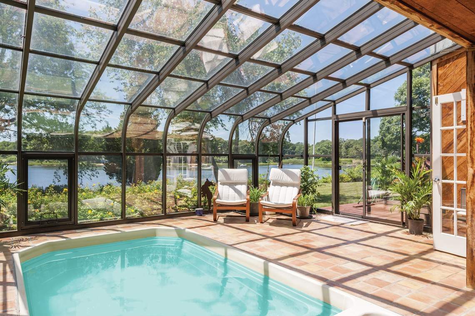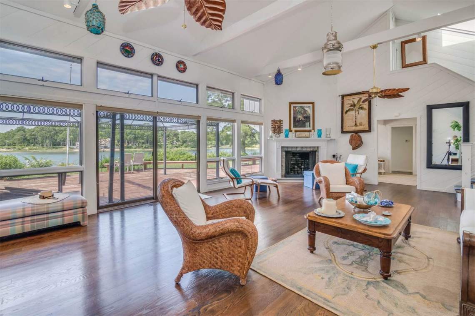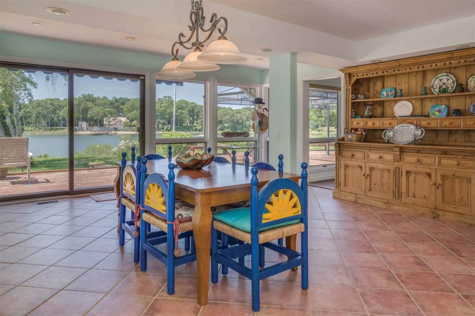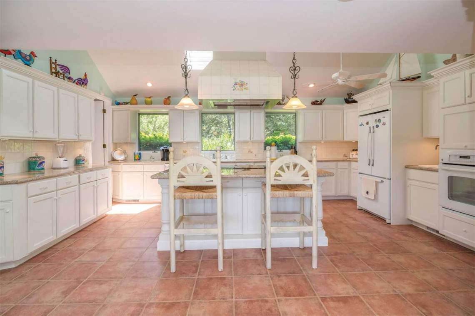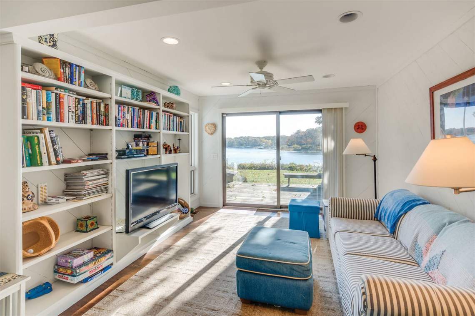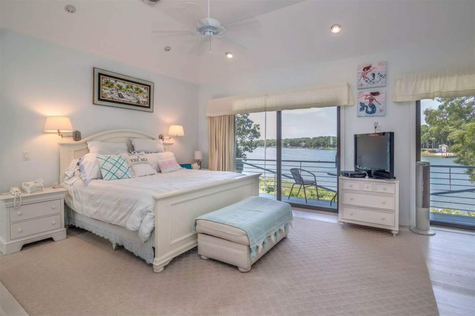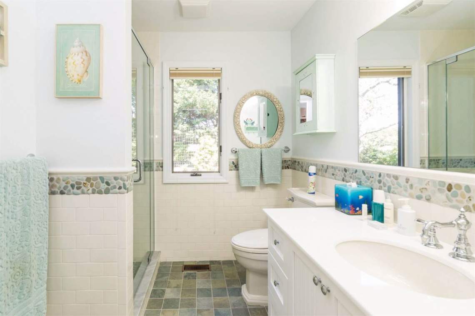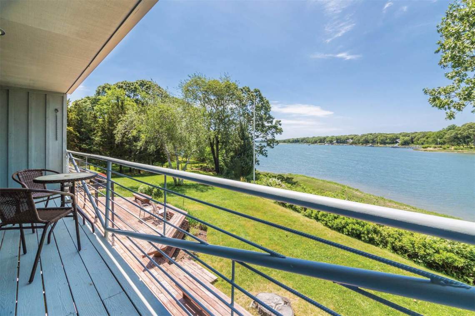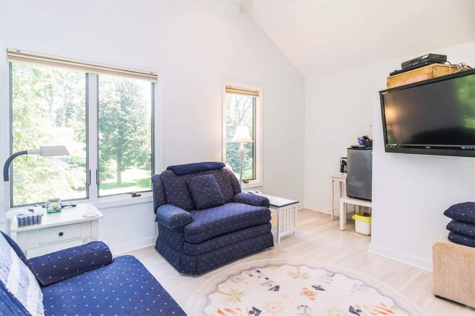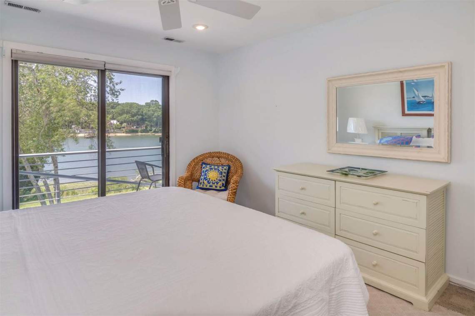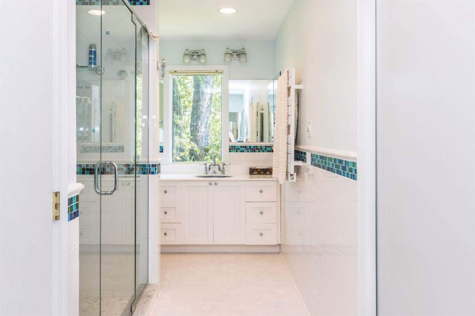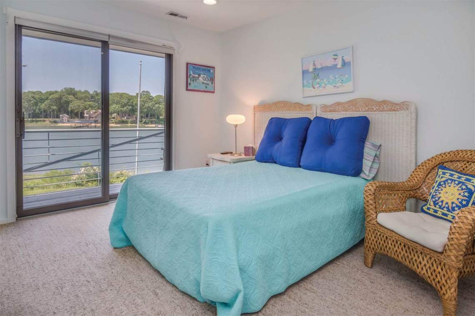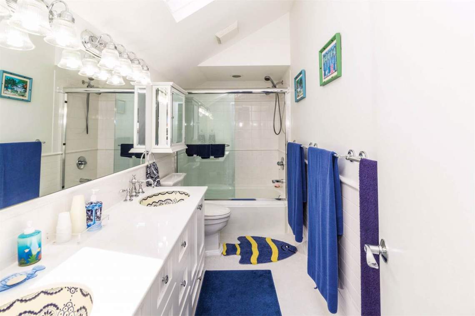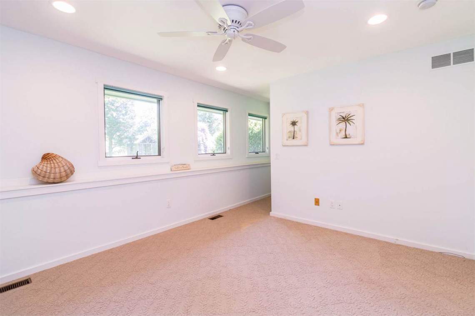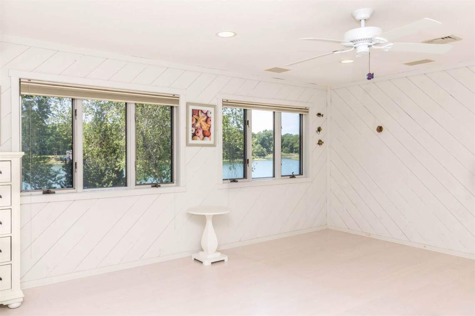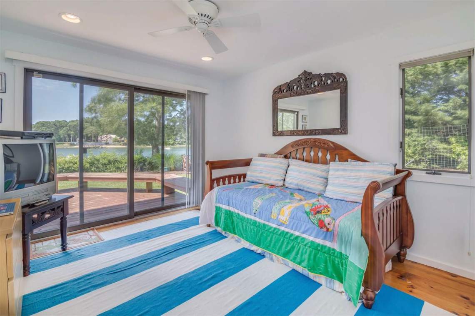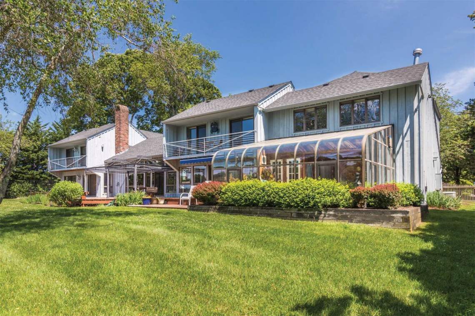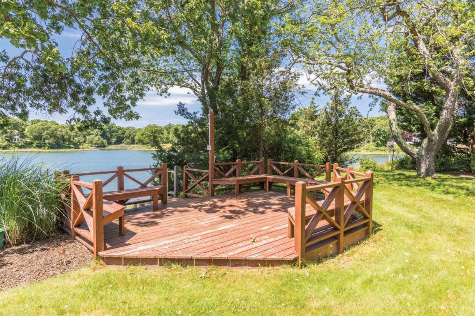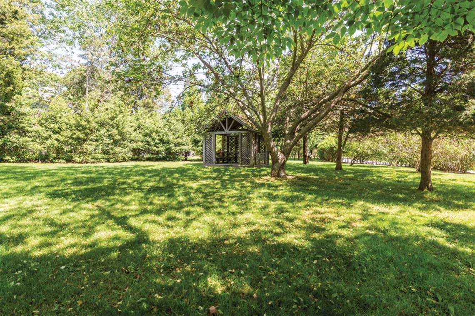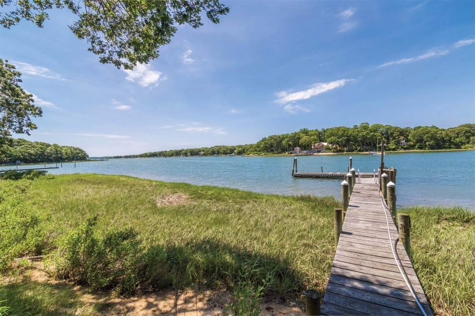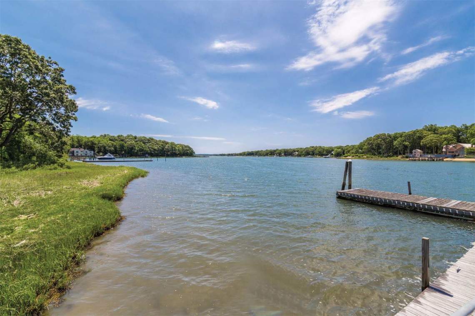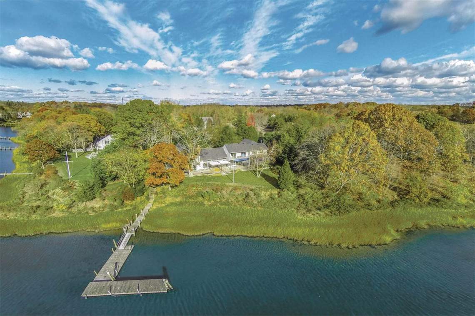Shelter Island Spacious Harborfront with Dock
Set in an advantageous position on one acre in a park-like setting at the top of West Neck Harbor, with direct sunsets and prevailing southwest summer breezes, this stellar, nearly 6k square foot Ralph Kast designed home is positively turnkey and awaits. Comprised of the main core of the home and two separate pavilions, there is room for everyone. At your front door the sunlight is reflected off the waterfront and beckons. The entry foyer leads to a sunken living room with a fireplace, high ceilings and panoramic views to outdoor entertaining areas and the water. The south side of the first floor has a wonderful dining and kitchen area that encompasses nearly a third of the home, with adjacent bath and, along the waterfront, a sun room with indoor-outdoor pool. Adjacent is the guest pavilion with three bedroom suites, two with water views. On the north side is the third pavilion with a library and first floor en-suite bedroom, with a second floor master suite with incredible water views, sitting room and his and hers master bath. The interiors feature barn board walls, a signature style of Kast homes. The site, a stone’s throw from the water, is the stuff dreams are made of, especially for the boater in the household, with a dock with floating platform, meditation area with southerly views along the harbor. A 2.5-car garage is ample for all your recreational needs.
Property Details
SOLD: $2,040,000
Address: 26 Margaret's Drive
City: Shelter Island
State: NY
Zip: 11964
MLS#: 10184576
Pool: Yes
Waterfront: Yes
Baths: 6
Square Feet: 5982
Garage: Attached, 2.5 spaces
Year Built: 1983
Acres: 1.01
Status: Sold
