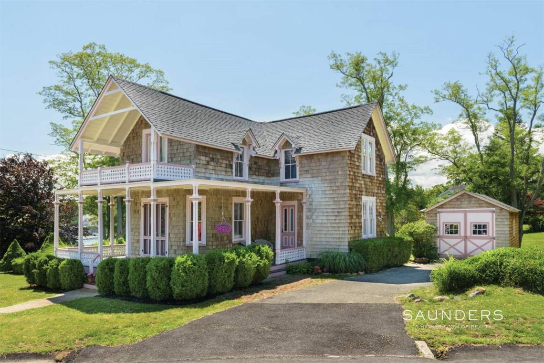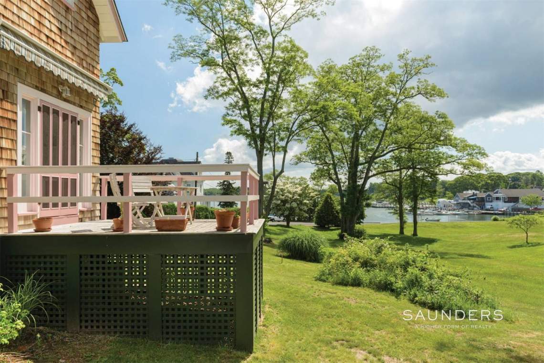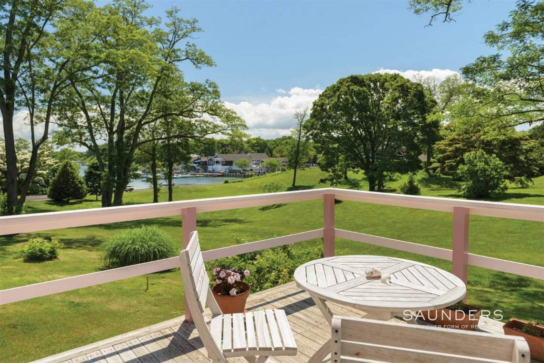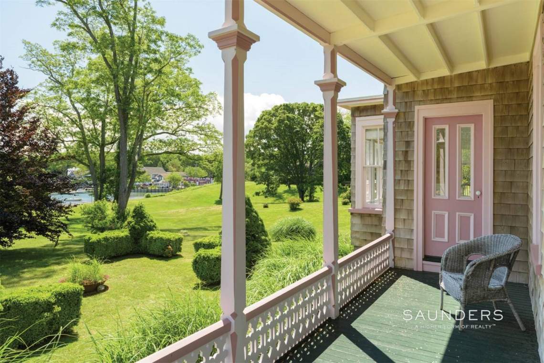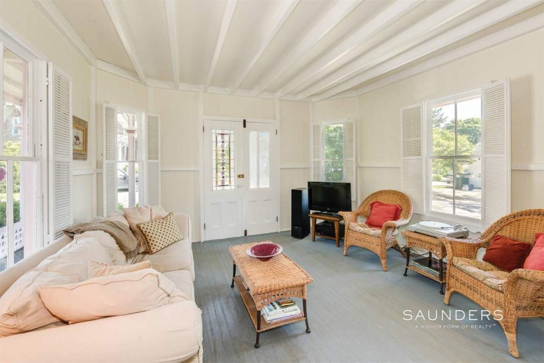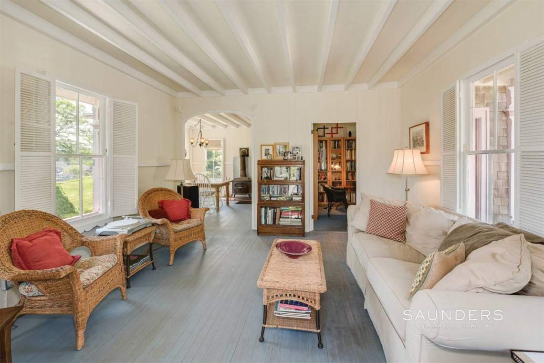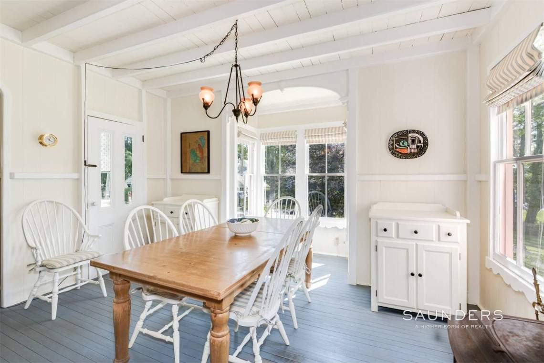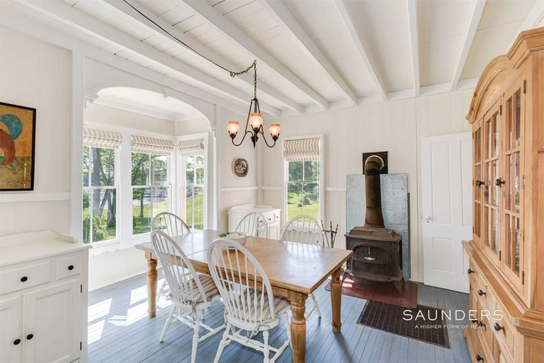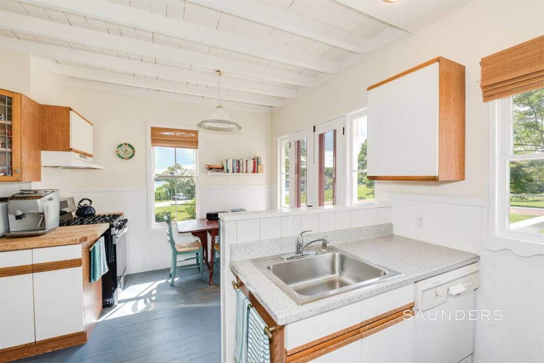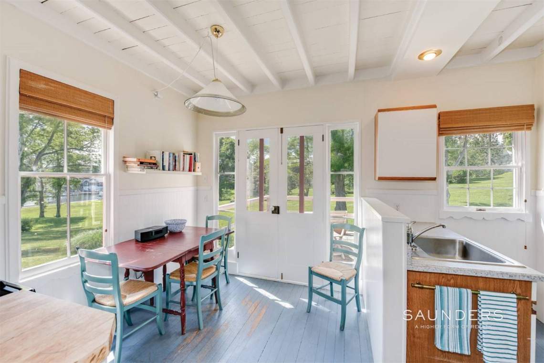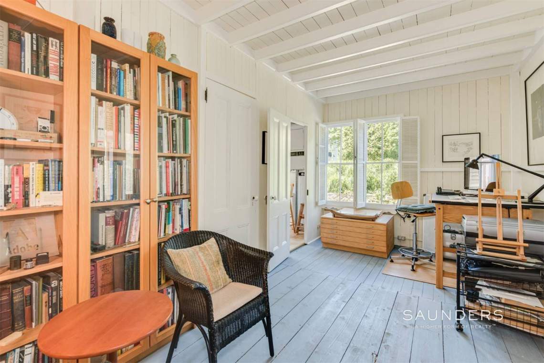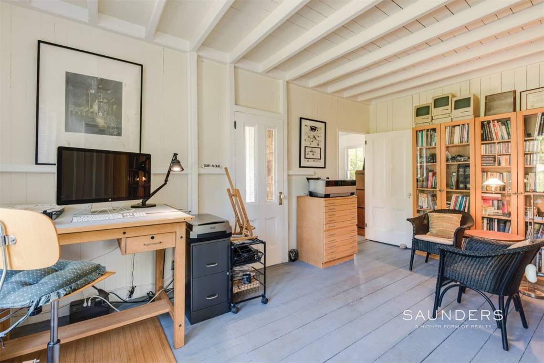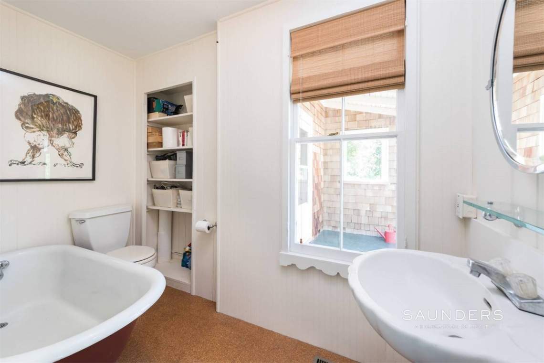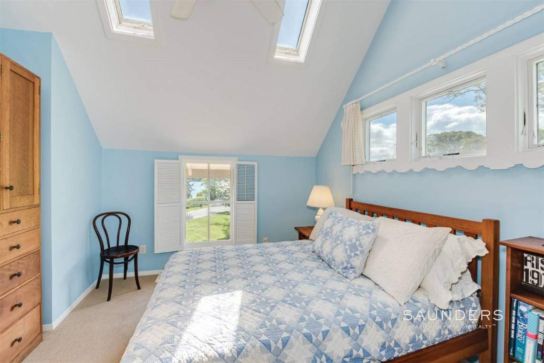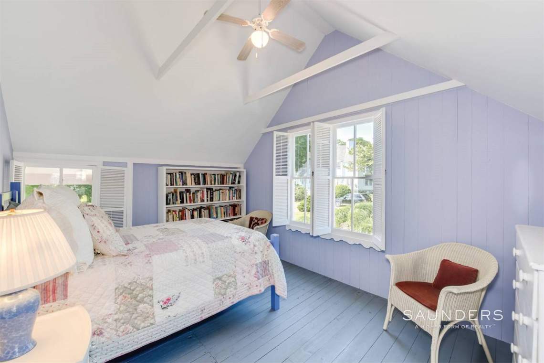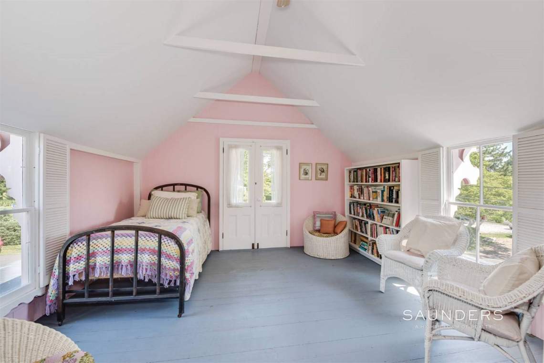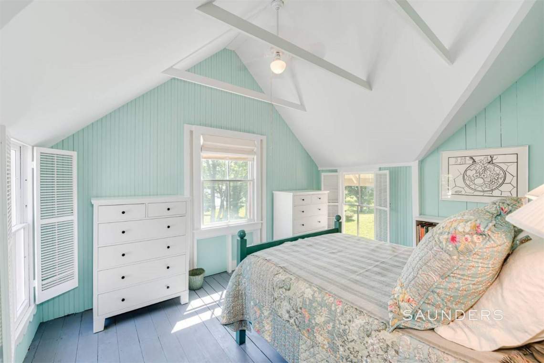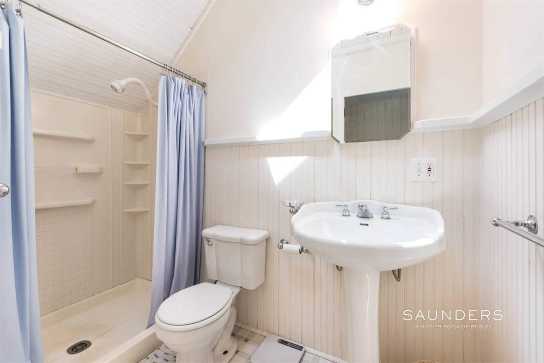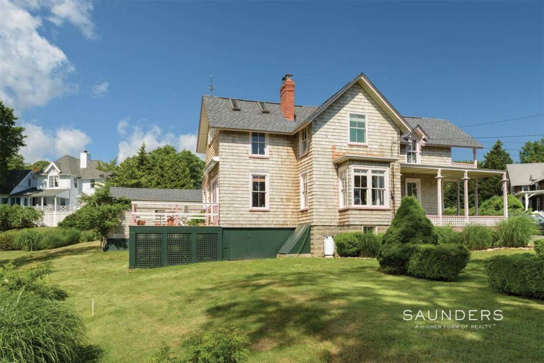Shelter Island Heights Harbor View Victorian
This 1885 Shelter Island Heights Victorian, located in the heart of Shelter Island Heights, borders a park designed by noted landscape architect, Frederick Law Olmsted, who also designed Central Park in New York City. Lovingly maintained, this charming home offers a well planned layout. Double doors with hand made stained glass accents open from the outdoor veranda into the living room. The dining room, which has an operating wood burning stove, leads to the kitchen, which has a breakfast nook and door to rear entry. A library with full bath is also off the living room. Upstairs, there are four bedrooms, all with elevated ceilings and plenty of natural light and water views. Dering Harbor is a focal point of this enchanting setting; most of the rooms look out onto the harbor. There are decks around the perimeter of the home, and the rear deck overlooks the park and the water. A one car garage with wood floor is an added bonus. With central air, recently installed roof, and conveniently located within close proximity to ferry, dining, shops, Town dock, and Heights beach club, this beautiful home is an idyllic home for year around island living. Heights annual fees for municipal water, sewage, highway maintenance and beach club are $4,427.76.
Property Details
SOLD: $775,000
Address: 1 Waverly Place
City: Shelter Island Heights
State: NY
Zip: 11965
MLS#: 10580325
Pool: No
Waterfront: Yes
Baths: 2.5
Square Feet: 2140
Garage: Detached, 1 space
Year Built: 1885
Acres: .17
Status: Sold
